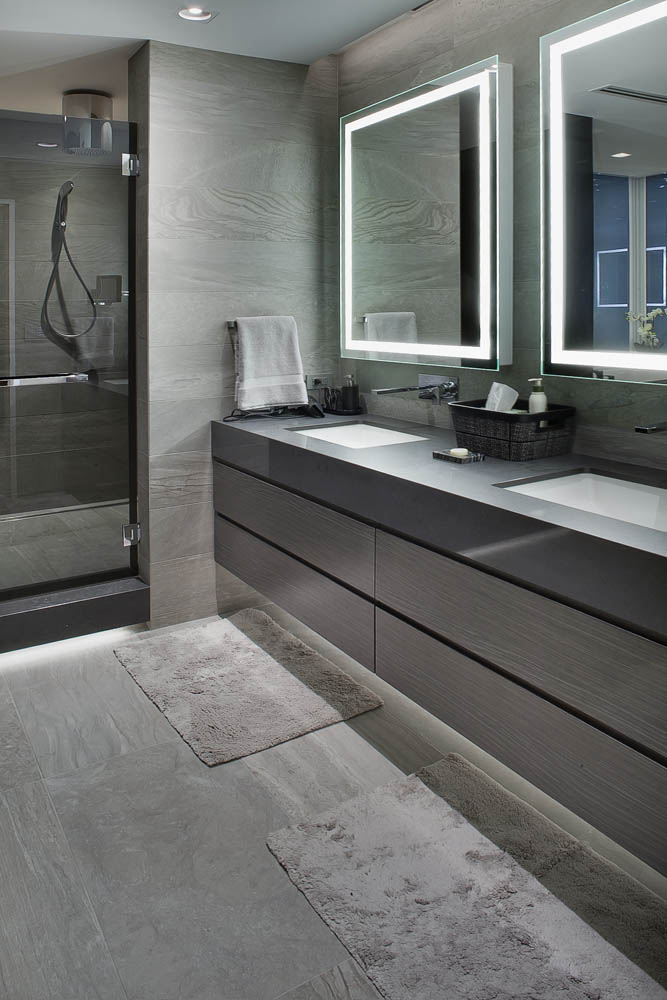1
2
3
4
5
6
7
8
9
10
11
12












Gustuvson Wylie Architects brought Halse-Martin on board for this custom, one-off, residential project; combining two suites into a single floor penthouse in Coal Harbour.
The project included implementation of state of the art mechanical/electrical controls and user-interface, custom fixtures and finishes, and a unique architectural design.